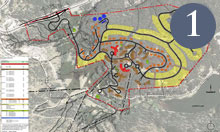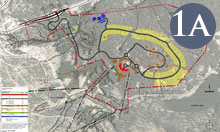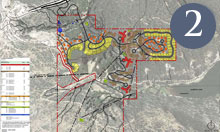Community Options
There are two different community land plans included in our proposal to the Forest Service for the Village. One depicts the Village if the Land Exchange is selected. The other depicts the Village if the ANILCA access is selected and we build on our current land. Below is a summary of each community land plan. Our preference is to build the Land Exchange plan, but the other plan will be selected if we are granted access under ANILCA rather than the Land Exchange being selected.
Village Development With The Land Exchange Plan
The first community plan is a conceptual layout of the Village if the Land Exchange is selected (see Map 1). This plan represents a community which at full build-out could have up to 1,711 units, comprised of hotels, condominiums, townhomes, and single family lots, along with commercial amenities located near the Village center. Under this plan, guests would ski downhill to access one of the Ski Area lifts depicted on the map. To return to the Village from the ski area, guests would be transported by the Village lifts which unload in the pedestrian mall of the Village center.
The first phase of this Village would be comprised of 497 units, including one hotel (see Map 1A). This initial phase will have the Village center pedestrian mall located in the trees. It will take a several years to build and market the units contained in phase one of this development, (see Timeline tab). The subsequent development of future phases beyond Phase One will be determined by public market demand.
Village Development Without The Land Exchange
This design has many similarities to the proposed design in the Land Exchange but is condensed to fit on the land we presently own. We designed this new plan to accommodate moving the core pedestrian mall of the Village center into the trees (see Map 2). Phasing determinations and densities of each phase have not been finalized at this time. It is anticipated that development will begin with the center core of the pedestrian mall and expand out from there. At full buildout, this particular plan calls for 1,850 units, comprised of hotels, condominiums, townhomes, single family lots and commercial space.




